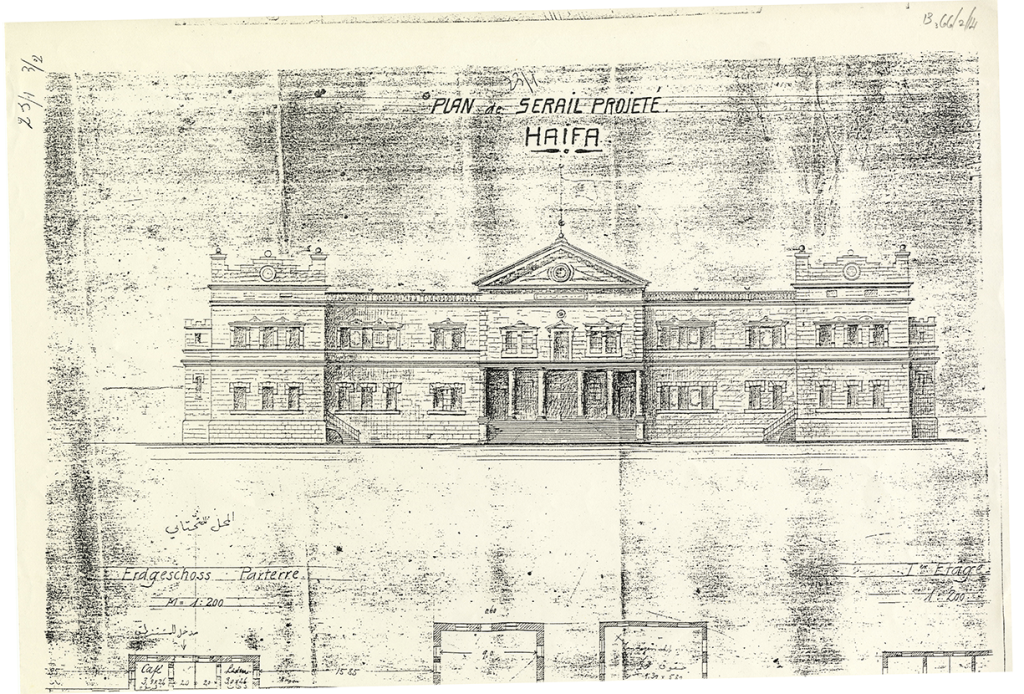
1:200. 30/42 cm
The Seraya Building Project Plan, Haifa, Front, ground plan, first floor in public building, 1886

1:200. 30/42 cm
The Seraya Building Project Plan, Haifa, Front, ground plan, first floor in public building, 1886
We will be happy to answer your request as soon as possible.
Please note that the center’s archive is open to the public by prior arrangement only.
