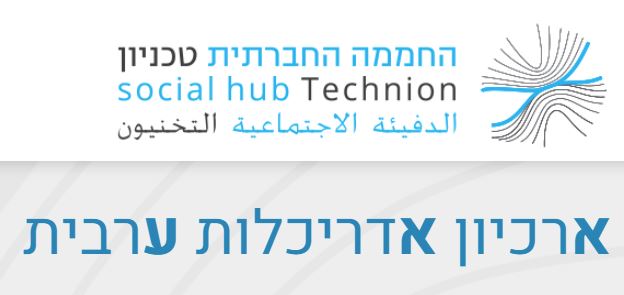Student projects
The Built Heritage Research Center collaborates with several courses that touch on heritage in the Faculty of Architecture and Town Planning. The students in these courses participate in visits to the center, as well as attend lectures and receive guidance concerning the archived material. The archive’s collections often serve as a basis for students’ final papers in various courses, such as: Introduction to the Conservation of Built Heritage, Architecture in Israel, the Site and the Archive, as well as design projects that take form in the course of design studios and final projects. The archive occasionally provides students with suggestions or bits of knowledge that further their research, and its collections include important and comprehensive primary sources that facilitate the production of documentation reports, historical background, or complete studies.
A selection of student papers from various courses are published on this website, in their original language. These are debut works and may include inaccuracies, but they support the gradually accumulating body of historical knowledge of local architecture, landscape architecture, and urban planning.
ארכיון אדריכלות ערבית הוא פרויקט יחודי בו סטודנטים מהפקולטה לארכיטקטורה ובינוי ערים בטכניון אוספים מידע היסטורי ופיזי אודות המורשת האדריכלית הערבית בארץ, מאמצע המאה ה־19 ואילך. איסוף החומר מתבצע במהלך קורס סמסטריאלי בו נחשפים הסטודנטים לשיטות תיעוד ולמושגי יסוד כגון מסורת, מורשת, רגיונליזם, אדריכלות ורנקולרית ומודרניזם. במהלך הלימוד מרחיבים הסטודנטים את גוף הידע על ביטוייה הפיזיים של התרבות הערבית באזור כנדבך מרכזי במורשת המקומית.
עבודות הסטודנטים שהועלו לאתר החממה החברתית בטכניון עוסקות במרחב הגיאוגרפי פלסטין/ישראל, ובאדריכלות המקומית בהקשרים של אדריכלות שנוצרה במזרח התיכון וסביב הים התיכון בכלל, ובאזור “א-שאם” (הלבנט) בפרט. כל עבודה מתמקדת ברחוב, מבנה או אתר. היעדר ארכיון מסודר המתמחה בנושא זה מחייב את הסטודנטים לאתר מקורות שונים ומגוונים, לרבות ראיונות עם אנשים ובני משפחה, איסוף תמונות, מפות ומסמכים מתוך אלבומים ואוספים פרטיים. אלה מגובים בהיכרות עם המחקר העכשווי על אדריכלות ונוף, ובחקירה ותיעוד פיזי בשטח. העבודות מבקשות לזהות טיפולוגיות אופייניות של המרחב הערבי, העירוני והכפרי, לאורך המאה ה-20: בתי אחוזות, גנים ובוסתנים, וילות עירוניות, בתים משותפים, מרחבים ובנייני ציבור ודת. הן דנות בבנייה ורנקולרית, באדריכלות מוסלמית ובמודרניזם ערבי; ובוחנות את האדריכלות שהתפתחה במזרח התיכון במאה ה־20 במערך של מעבר ידע, השפעות אימפריאליות (עות’מאניות ומנדטוריות) ותמורות מדיניות וכלכליות.



